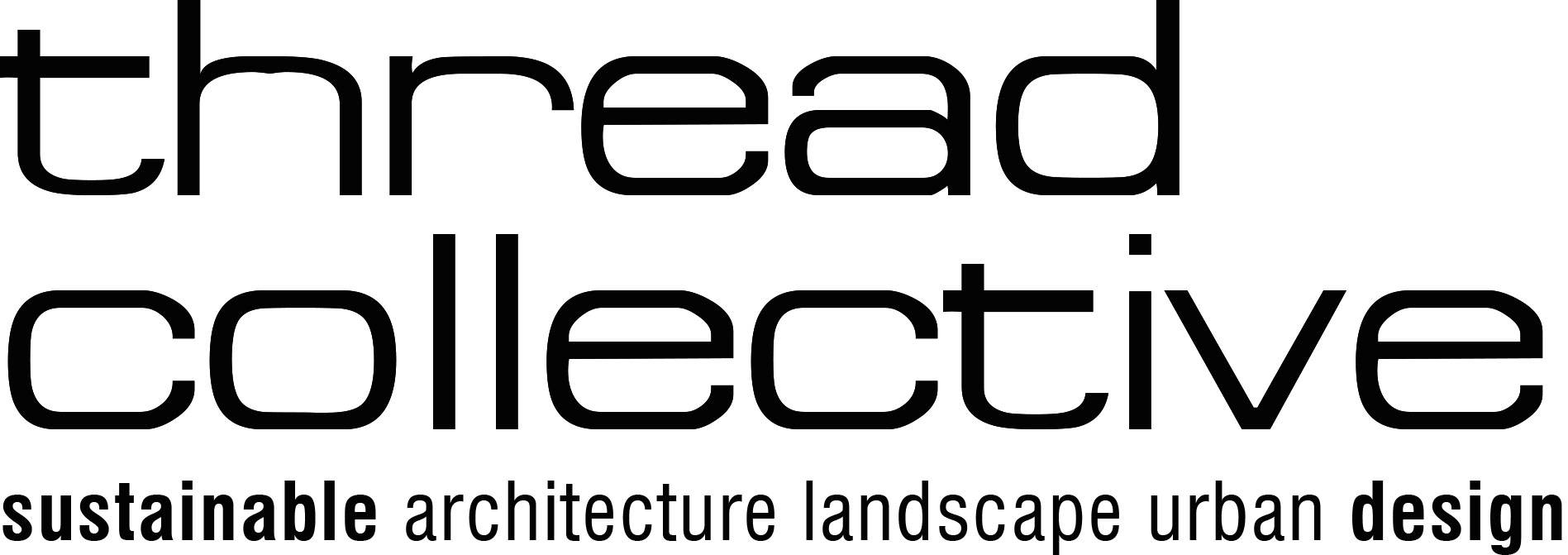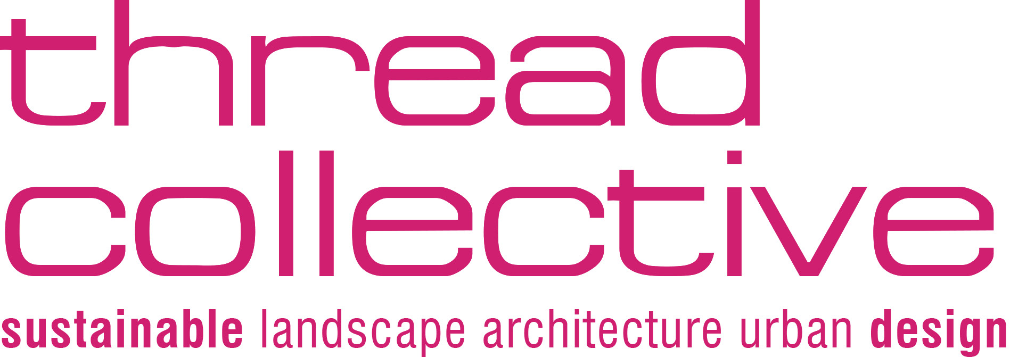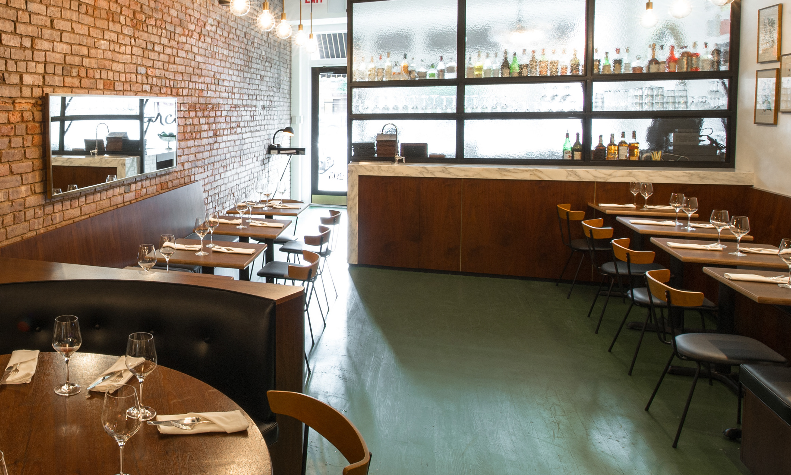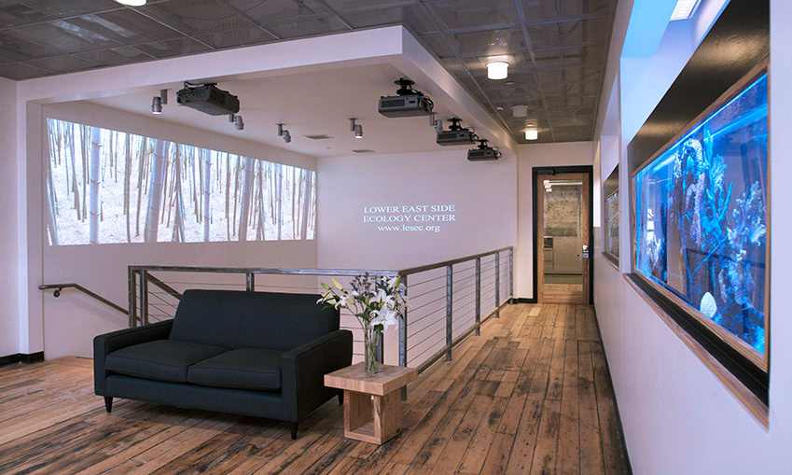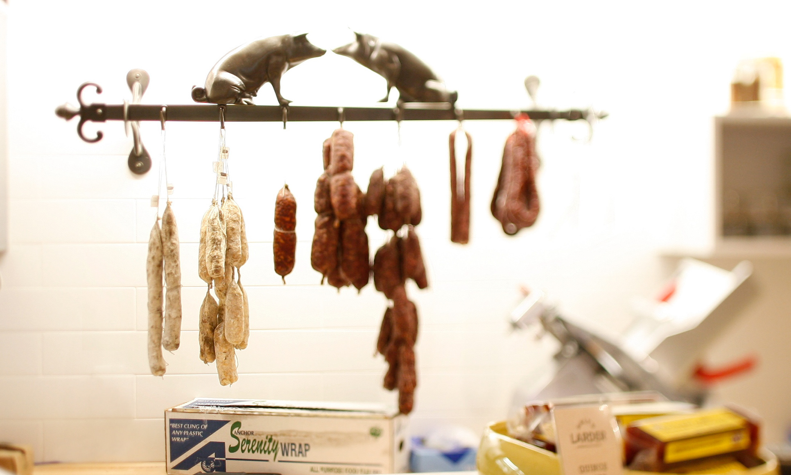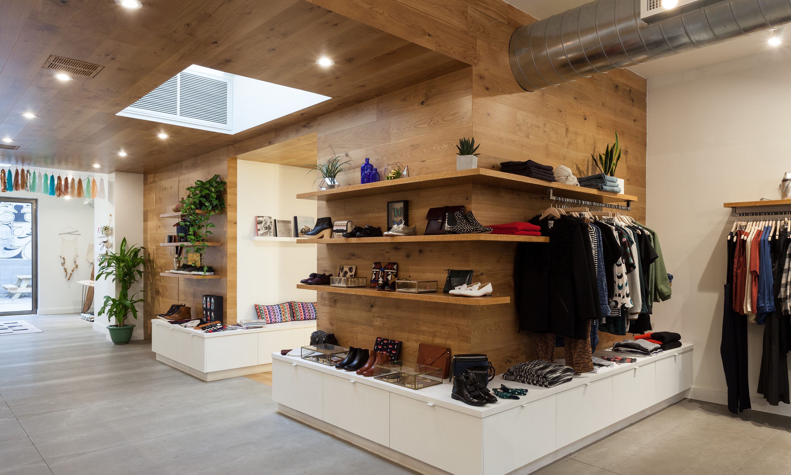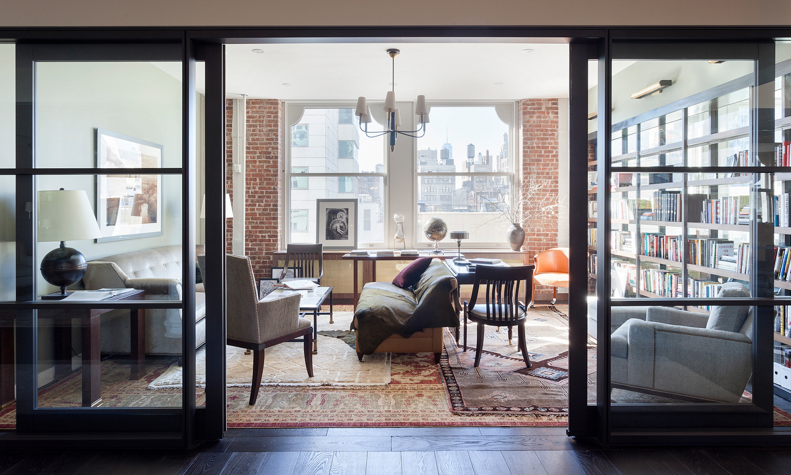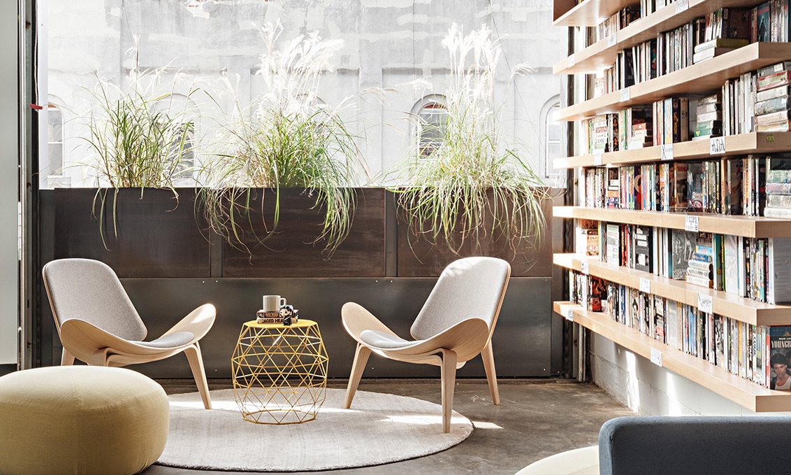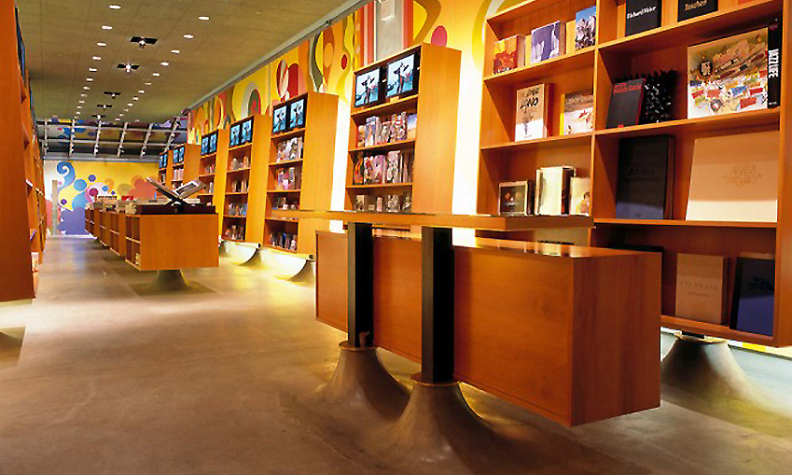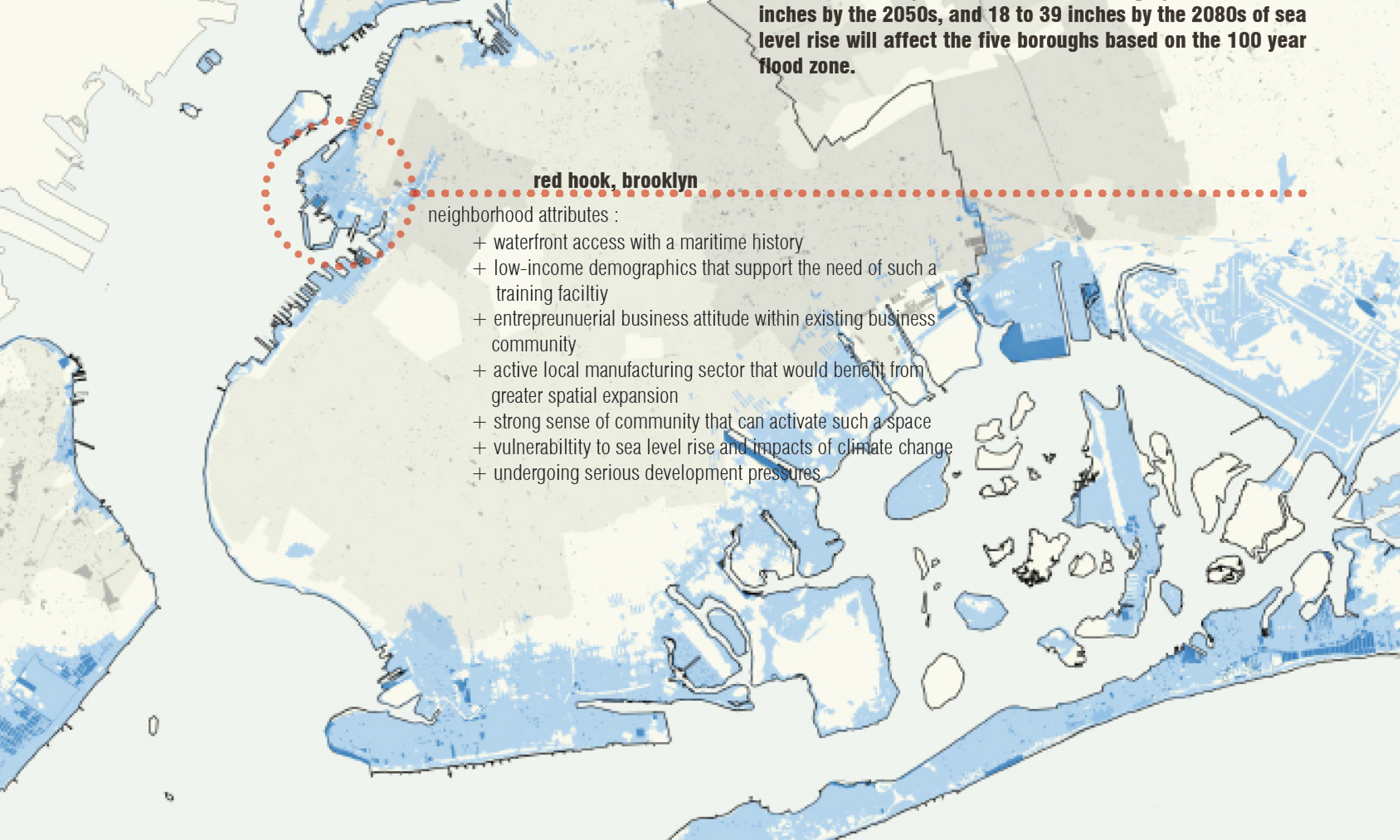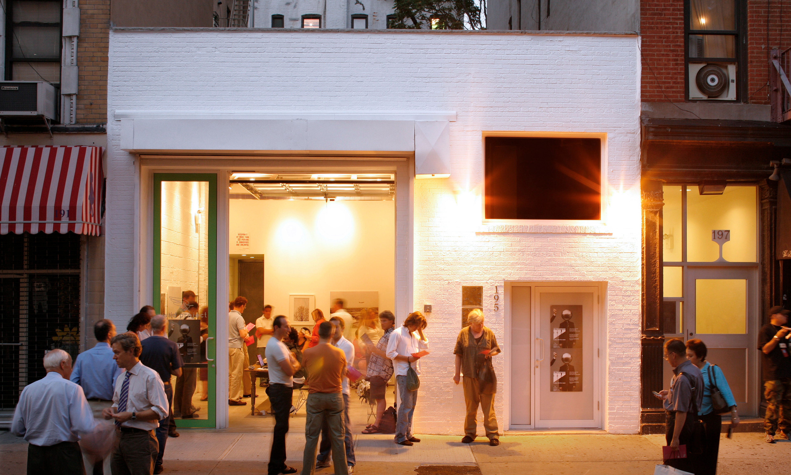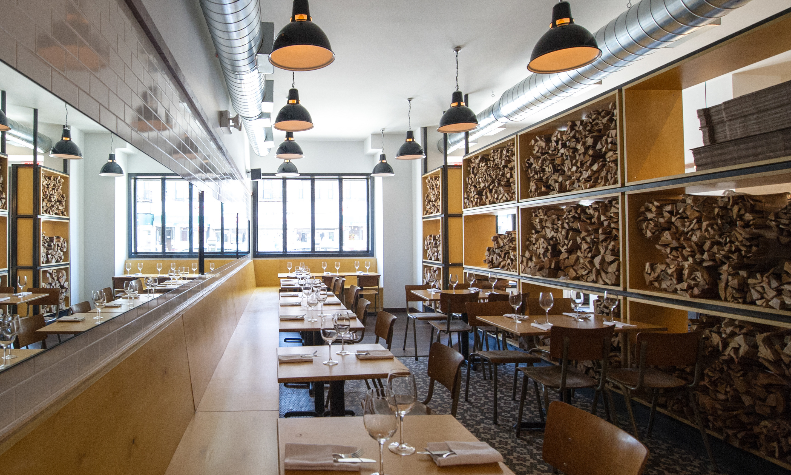Embracing adaptability, the ArtLab use is designed to shift as the Africa Centre expands. Exhibitions will move to other buildings, and the ArtLab will become an informal laboratory, hosting experiments in art and sustainability technologies. Emphasis is placed on the main circulation space which emerges between two parallel rammed earth walls. The composition of the gallery spaces as intersect the rammed earth walls, the balconies and openings cut into the walls, and the large openings in the fly-ash concrete floors allow for diverse views and spatial complexity from both the interior and exterior galleries.
[new construction]
