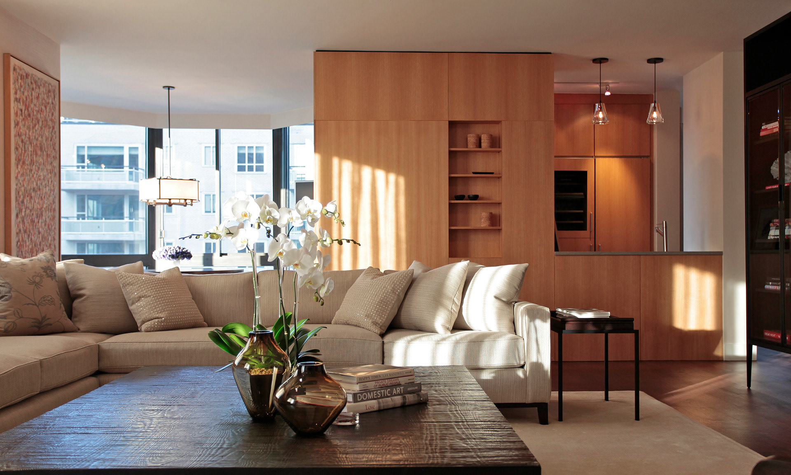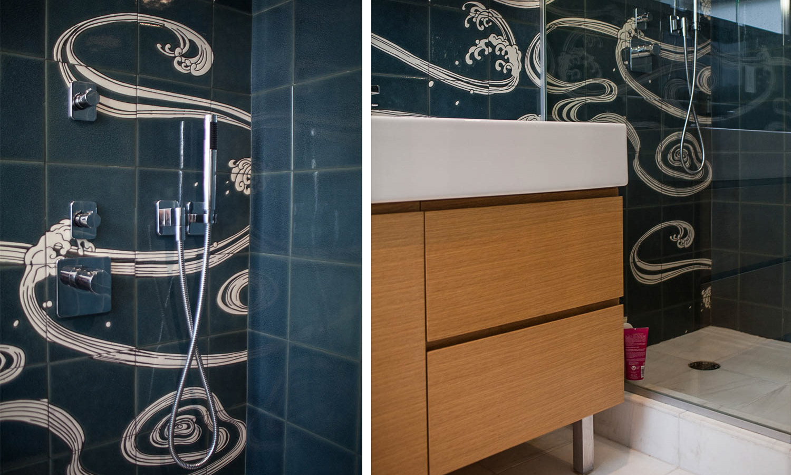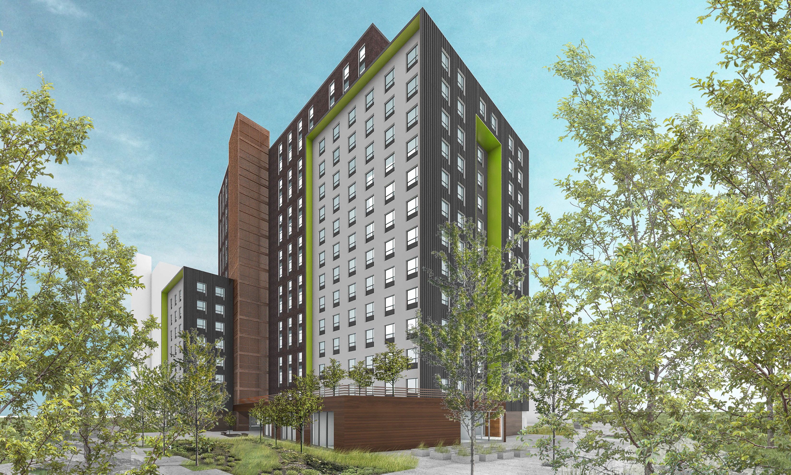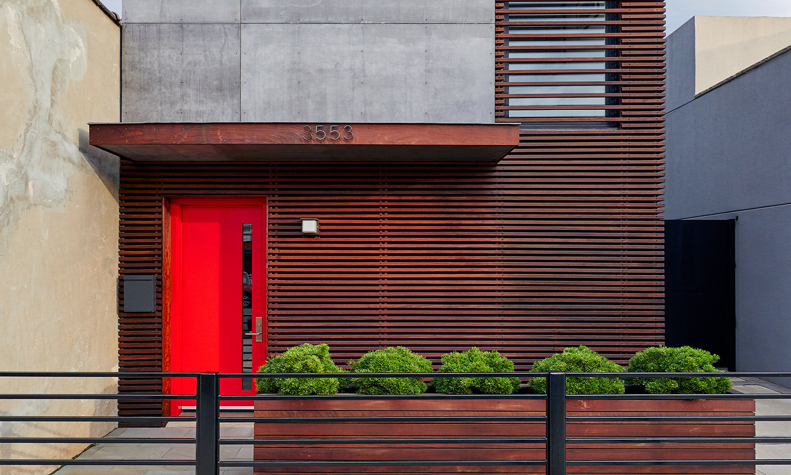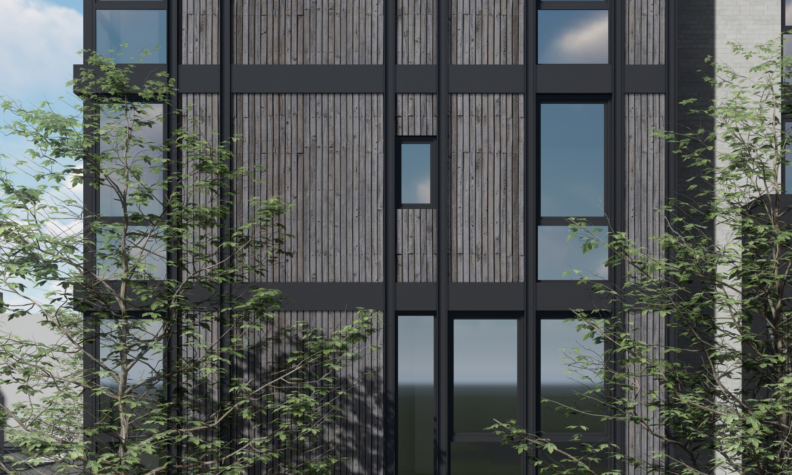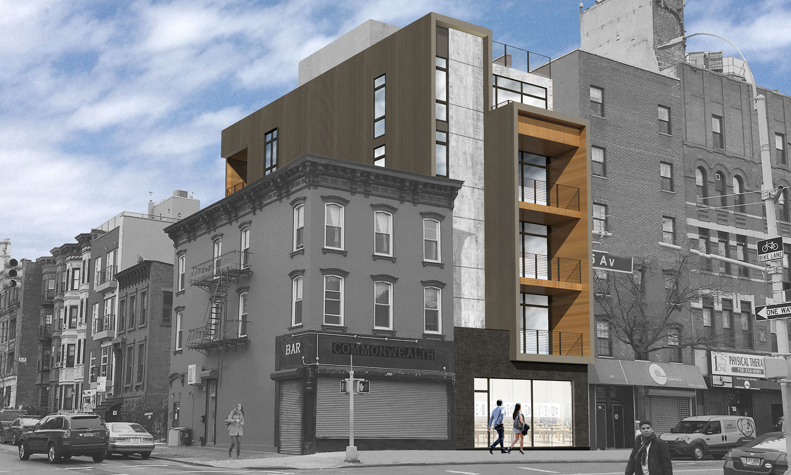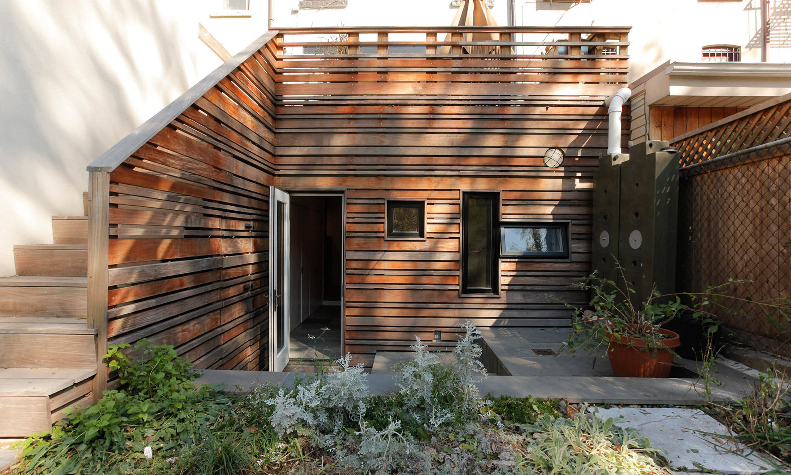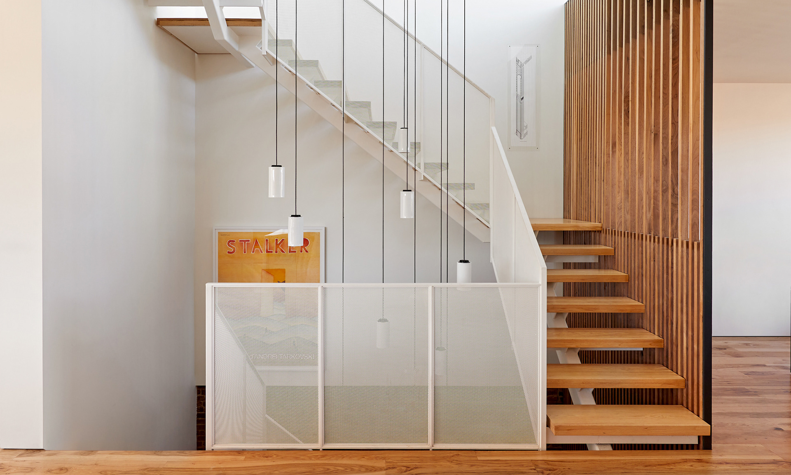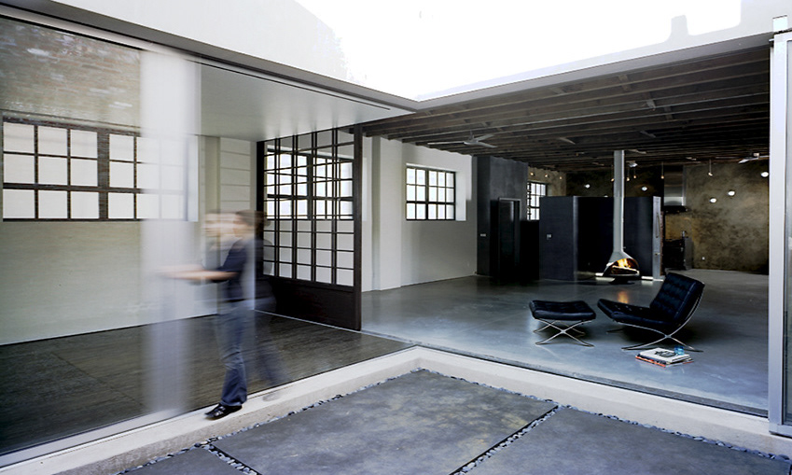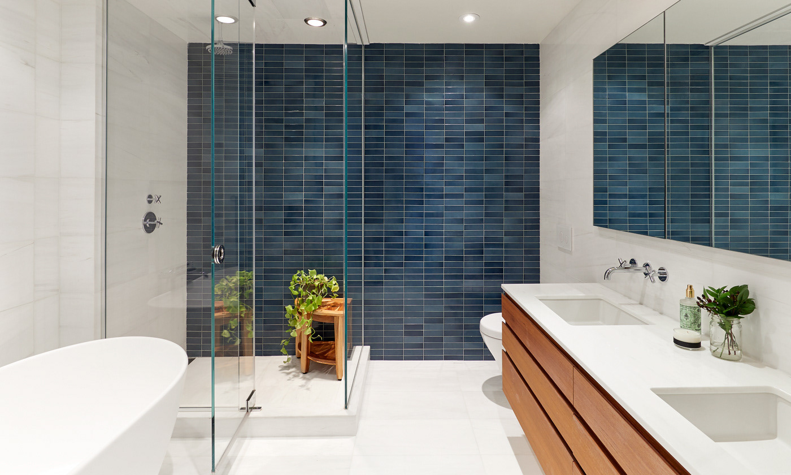Twenty foot high ceilings, an elegant open floor plan, and expansive lift & slide windows create stunning interior spaces that seamlessly connect to the exterior. A mid-century modern aesthetic, influenced by the owners’ collection of furniture, is enhanced by polished concrete floors, wood ceilings, steel lattice screens, and floating wood stairs. The austere black facade is countered by bright interiors flooded with natural daylight; light colored concrete and stone finishes with accents of walnut and bronze are used throughout. Design decisions created generous spaces for art, while also ensuring a warm and functional home for a family of four and their dog. A series of gardens are incorporated at each floor, including a lush side yard with lap pool, intimate terraces, and a vast vegetable garden. Views of the New York harbor at the upper level give a luxurious sense of floating above this once industrial neighborhood. The building, constructed post-Superstorm Sandy, is elevated to address future flooding, and has a 10kW solar array for resilience. photos by Tim Williams
[new construction / renovation]


